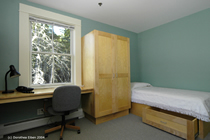|
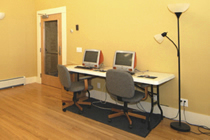 |
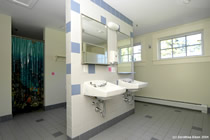 |
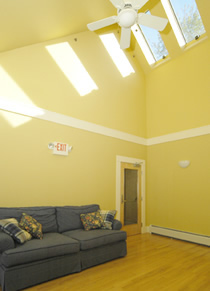 |
The
program goals of a relaxed, peaceful environment for dwelling, rest,
private study or personal time, combined with provisions for social
and recreational meeting or gathering spaces, are addressed by special
features of the various spaces and overall plan. |
|
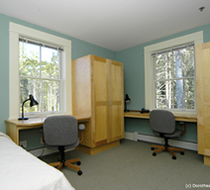 |
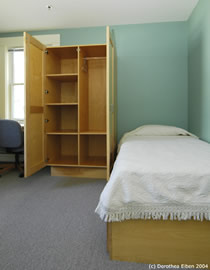 |
|
A
central, dynamic double volume common interior room has light and outdoor
access from the adjacent glass-walled main entry porch and uses a row
of operable skylights to daylight, ventilate, and help cool the building.
|
||
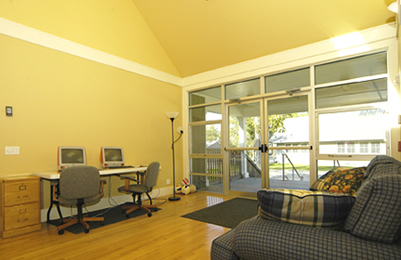 |
South facing
resident rooms are light-filled and provide the residents with private
work / personal areas. RSA custom-designed bedroom furniture, including built-in wardrobes, drawer bases for beds, and built-in desks that provide for computer/internet access. |
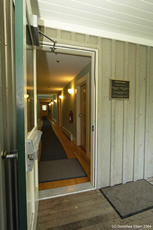 |
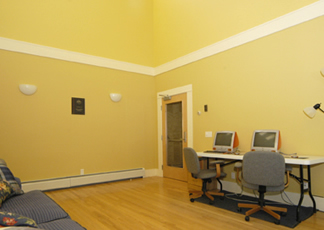 |
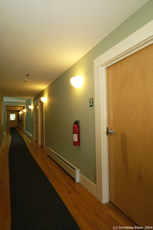
|
Photos
by Dorothea Eiben (c) 2004
